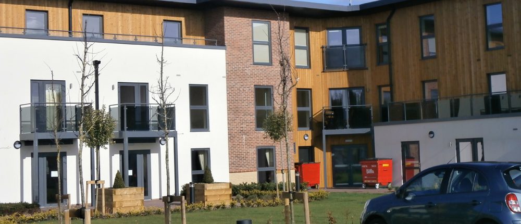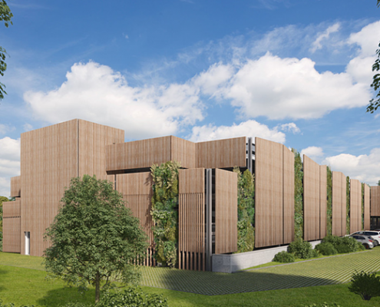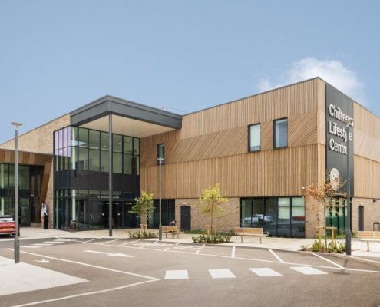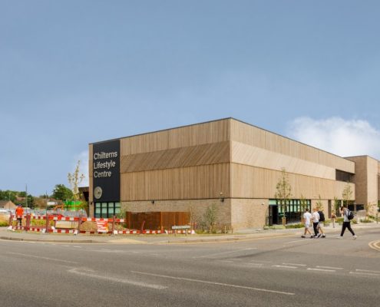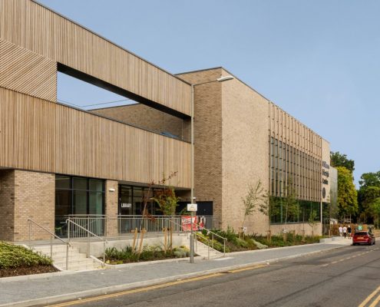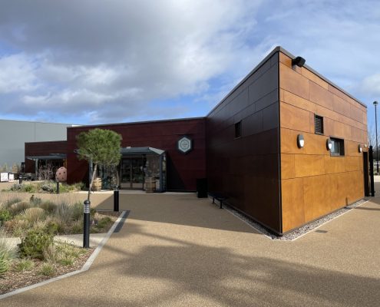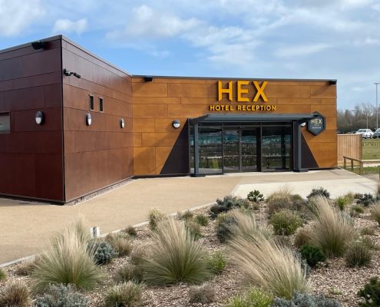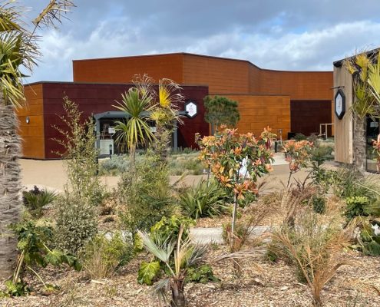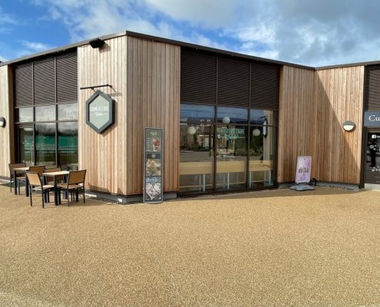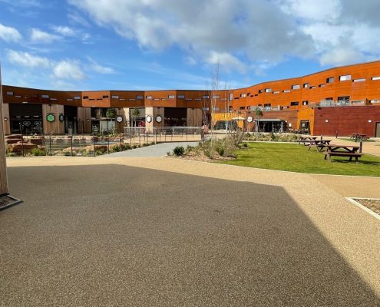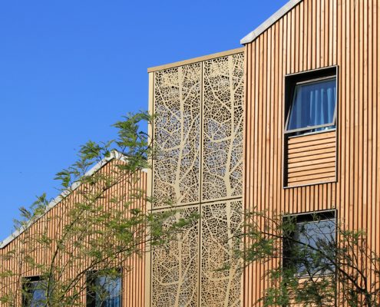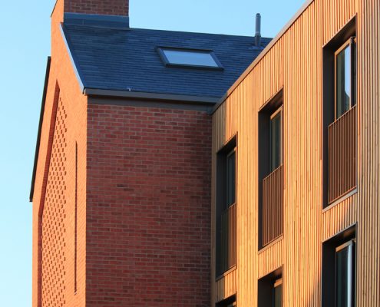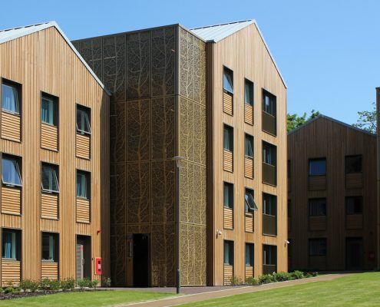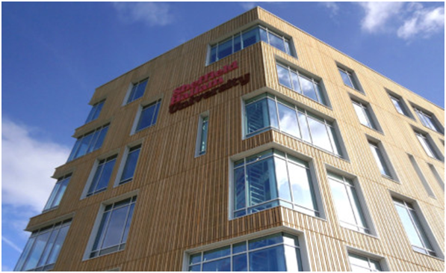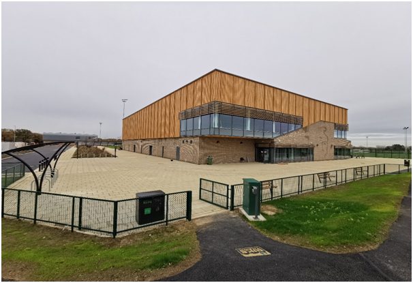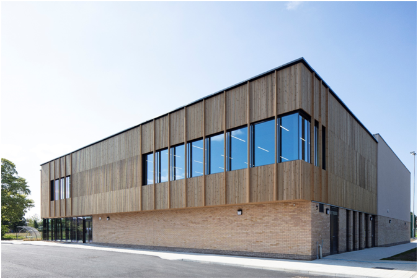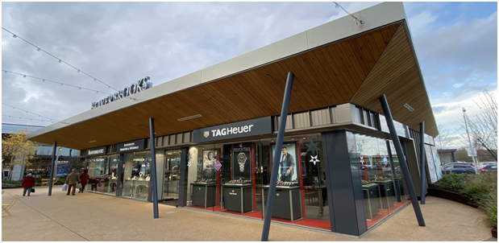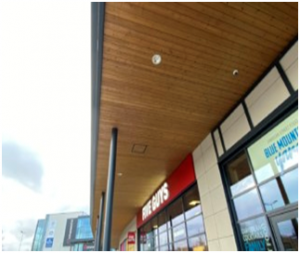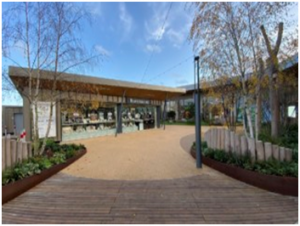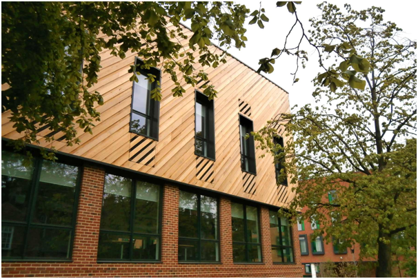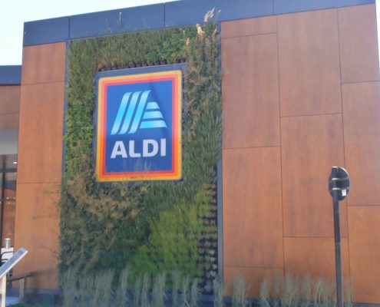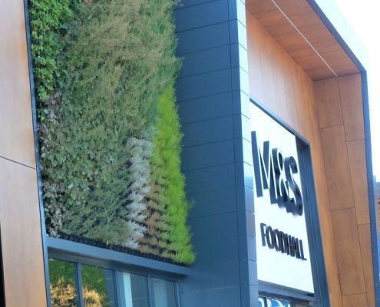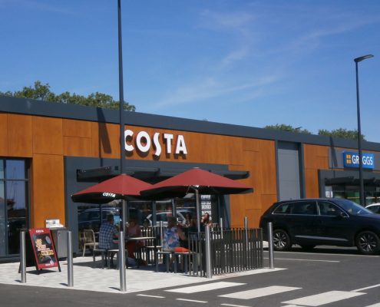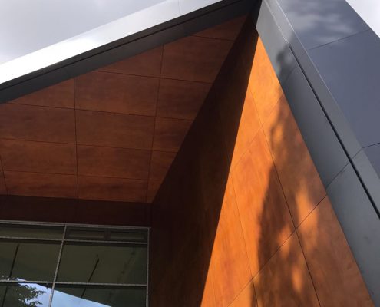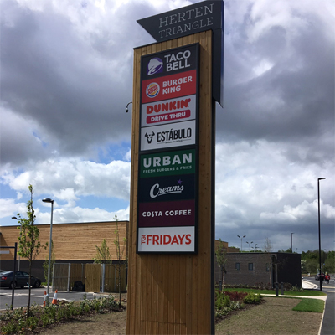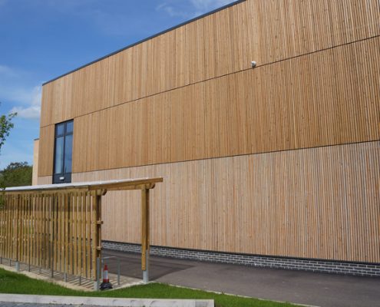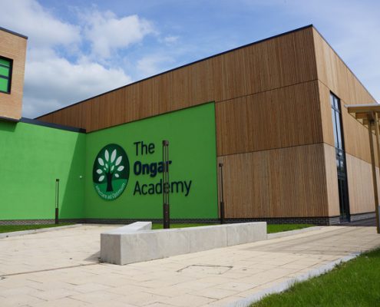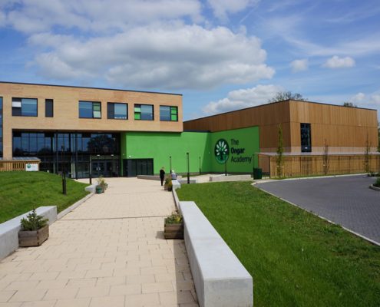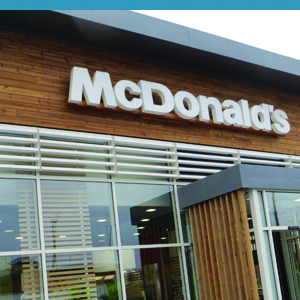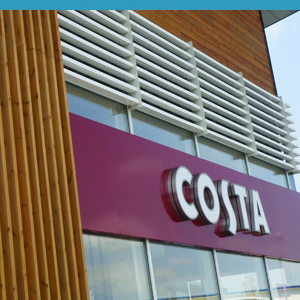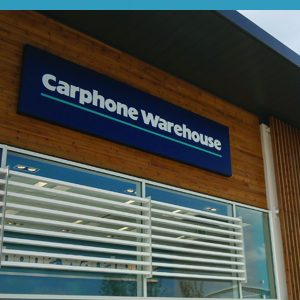A new tiered car park for The Christie NHS Foundation Trust. An 818-space development is one that complements the overall Trust brand, while providing a softened approach to the adjacent residential area. Completed 2022.
The building provides 565 spaces on eight tiers whilst a reconfigured surface level car park provides an additional 253. This includes 34 disabled spaces, 12 electric charging points, and 26 bicycle parks.
Architect; AFL Architects, Manchester
Contractors; Vinci Construction, Maple Sunscreens
Product; Approx 3000m2 of Scandinavian Redwood preservative treated and HR Prof Fire Treated size 45x69mm, to create depth all vertically configured
Climbing plants attached to steel wires, soften the exterior that melts into the surrounding landscape. More timber cladding added to create a more immediate screening for the surrounding residential properties. The timber cladding will has narrow gaps, with the density reducing as levels get nearer to the ground. This top down approach alleviates privacy issues at the higher levels whilst maintaining ventilation at the lower levels where inter-visibility is less.
Chiltern Lifestyle Centre
Architect; Space & Place, Manchester
Contractors; Bam Construction and Teampol
Product; 42x42mm A grade Siberian Larch with Brunnea treatment and HR Prof fire treatment – approx 1500m2
A Grade Siberian Larch was selected for this project, showcasing the distinctive grain of the species, fewer knots than B Grade Siberian Larch, the finish gives a great clean, contemporary appearance over the large elevations, with diagonal design offsetting the often incorporated vertical.
The new Chiltern Lifestyle Centre (Amersham) completed in 2022, provides a wide range of sport, leisure and community activities and facilities including two swimming pools; fitness suite; studios; a sports hall; squash courts; climbing and bouldering; soft play and kids climbing; health spa; library; community centre and pre-school nursery.
Yorkshire Wildlife Park, Doncaster
Project: Yorkshire Wildlife Park, – new entrance, hotel, retail, hospitality 2020-22
Architect: Enjoy Design, Leeds
Contractors: Willmott Dixon, Chemplas Contractors
Project Completion: 2022
Awards: The award-winning Yorkshire Wildlife Park has been awarded further a
prestigious tourism accreditation – receiving a Visit England Welcome
Accolade. The award places YWP as one of country’s top tourist attractions.
Products specified: Products were carefully selected for fire resistance, durability, aesthetic appeal bearing in mind the theme of the park. For the new Hotel, restaurants, hospitality, childrens indoor play areas; Parklex Prodema exterior façade, fire rated – supplied in 4 colours, cut off site to the architects design. For the retail outlets; Pressure treated Redwood and Siberian Larch, also fire treated – treatment services applied under ISO 9001 factory controlled conditions
Vita Student Village, York
Project: Vita Student Village, York
Architect: Fuse Studios
Contractors: Wates, Longworth Contractors.
Project Completion: 2018 Product: NORclad European Redwood with Koppers MicroShades “Brunnea” Treatment
Awards:
· Winner Best Large Residential Development, 2018 York Design Awards
· Shortlisted for the 2018 RICS Awards
· Shortlisted for the 2018 RIBA Awards
· Shortlisted for the 2018 Construction News Awards
· Shortlisted for the 2018 York Design Awards
Products specified, Treatment Services applied under ISO 9001 factory controlled conditions. A specification was created utilising a PEFC certified NORclad European Redwood. Koppers MicroShades “Brunnea” treatment was requested to offer a formal warranty on the product for 30 years against rot and fungal decay (out of ground contact), along with a good level of colour stability VS traditional untreated species.
To create depth on the project the two profiles supplied were a combination of Ex 38 x 75mm, which was machined to finish 32 x 70mm. Combined with a thinner Ex 25 x 75mm board which was machined to finish 20 x 70mm.
Product: NORclad European Redwood with Koppers MicroShades “Brunnea” Treatment
Awards:
· Winner Best Large Residential Development, 2018 York Design Awards
· Shortlisted for the 2018 RICS Awards
· Shortlisted for the 2018 RIBA Awards
· Shortlisted for the 2018 Construction News Awards
· Shortlisted for the 2018 York Design Awards
Products specified, Treatment Services applied under ISO 9001 factory controlled conditions. A specification was created utilising a PEFC certified NORclad European Redwood. Koppers MicroShades “Brunnea” treatment was requested to offer a formal warranty on the product for 30 years against rot and fungal decay (out of ground contact), along with a good level of colour stability VS traditional untreated species.
To create depth on the project the two profiles supplied were a combination of Ex 38 x 75mm, which was machined to finish 32 x 70mm. Combined with a thinner Ex 25 x 75mm board which was machined to finish 20 x 70mm.
Sheffield Hallam University, Advanced Wellbeing Research Centre (AWRC)
Main Contractor: BAM
Architect: HLM Architects
Project Completion: Summer 2019
Product: NORclad European Redwood with NORclad “Brunnea” and Euroclass B Fire treatments.
Following a £14m investment from the UK’s Department of Health, the AWRC will be the most advanced research and development centre for physical activity in the world, providing state-of-the-art, fully instrumented indoor and outdoor laboratories and a team of over 70 researchers delivering collaborative projects.
As a centrepiece of Sheffield’s Olympic Legacy Park, the AWRC will encourage and enable people to be more active and adopt healthier lifestyles, delivering innovations that help people move by bringing together.
Products specified, Treatment Services applied under ISO 9001 factory controlled conditions and installed.
Working closely with the Architects initially, a specification was created utilising a Certified NORclad® European Redwood. Brunnea treatment was requested to offer a formal warranty on the product for 30 years against rot and fungal decay (out of ground contact), along with a good level of colour stability VS traditional untreated species. Approx 4000m2 was supplied in a square edge 34 x 40mm and 34 x 95mm profile.
As the specification developed the requirement for all of the timbers to be Fire treated to Euroclass B-s1-d0 (s1 Smoke Production – d0 Flaming Droplets), a system fully compatible with the Brunnea treated cladding.
Colchester Northern Gateway Sports Park
Designed by GT3 Architects and involving RG Carter as main contractor.
Completion; Winter 2020/ 1.
Colchester’s Northern Gateway Sports Park will provide both indoor and outdoor sports and leisure activities. With a 1-mile floodlit Cycling Track, Bike Hire, Learn to Ride Cycle Programs, Pump Track, five court Sports Hall, Indoor Cricket, Fitness Suite, Exercise Studio, Velo Studio, 4G Pitches, Archery, Open Green Spaces, Meeting Rooms and Café.
Product: NORclad European Redwood – A-Grade
Treatment: NORclad “Brunnea” Treatment
A specification was created utilising a PEFC-certified NORclad European Redwood in A Grade.
NORclad “Brunnea” treatment was requested to offer a formal warranty on the product for 30 years against rot and fungal decay (out of ground contact), along with a good level of colour stability VS traditional untreated species.
This significant project called for a high level of detail and the end result looks professional, modern and inviting for users of this multi-sports facility.
Market Rasen Leisure Centre.
Involving; CPMG Architects, Willmott Dixon and Deane Roofing.
This brand-new, multi-million pound leisure centre features the very latest facilities. These facilities include a 40-station gym that’s packed with all the latest kit, while the four-court sports hall is absolutely perfect to host a range of sports and activities. There are also 3G football pitches and a group fitness studio that plays host to a range of different classes.
Completion; Winter 2020.
Product: NORclad European Redwood – A-Grade
Treatment: NORclad “Brunnea” Treatment
A specification was created utilising a PEFC-certified NORclad European Redwood in A Grade.
NORclad “Brunnea” treatment was requested to offer a formal warranty on the product for 30 years against rot and fungal decay (out of ground contact), along with a good level of colour stability VS traditional untreated species.
This significant project called for a high level of detail and the end result looks professional, modern and inviting for users of this multi-sports facility.
Rushden Lakes Retail, Northampton
Project Completion: 2019
Product: NORclad European Redwood – A-Grade
Treatment: NORclad “Brunnea” Treatment
A specification was created utilising a PEFC-certified NORclad European Redwood in A Grade.
NORclad “Brunnea” treatment was requested to offer a formal warranty on the product for 30 years against rot and fungal decay (out of ground contact), along with a good level of colour stability VS traditional untreated species.
This significant project called for a high level of detail and the end result looks professional, modern and inviting to shoppers in the multi-million pound mixed-use scheme.
Leeds University, Business School
Contractors: Actavo, The ALD Group
Architects: DLA Design
Project Timeline: 2018 – 2021
Product: NORclad Canadian Western Red Cedar
A new £40m investment for Leeds University Business School, with a net construction cost circa £19m, were approved. The new teaching block, on Lyddon Terrace/Cloberry Street, forms phase three of the Business School’s expansion plans, and include technology-rich, flexible teaching spaces, lecture theatres, a new Trading Room and Behavioural Laboratories to provide more flexible and innovative ways of teaching.
Work began in August 2018 and completion is anticipated to be Autumn 2021.
Working closely with the architects initially and ALD Group whom we have worked with before with regard to Leeds University schemes – it was decided to leave the cedar to weather, grey/ silver naturally. Size Ex 22 x150 planed PSE was supplied.
The design required a board on board installation, with an interesting diagonal layout, which is receiving much attention.
St James Retail Park, Norton, Sheffield.
Project: St James Retail Park, Norton, Sheffield.
Contractor: GMI Contractors, Leeds.
Architects: Whittam Cox.
Project Completion: 2018
Product: Parklex Façade, Copper standard grade.
A new 14 unit retail park serving southern Sheffield built on the site of the former Norton College. The scheme extends to 98,000 sq ft on the ground floor, with a further 40,000 sq ft available at first floor mezzanine
Working closely with the Architects initially, a specification was created utilising Parklex Façade. This needed final approval from client and the many national retailers on the scheme – Including Marks & Spencer, Aldi, Spec Savers and Costa Coffee. Approx. 2000m2 of Parklex was supplied.
Herten Triangle, Doncaster, restaurants & leisure.
Project: Herten Triangle, Doncaster, restaurants & leisure.
Architect: DLG Architects.
Contractors: Willmott Dixon, JML Architects
Project Completion: 2019 summer
Doncaster Council has developed Herten Triangle, a new restaurant and leisure destination immediately next to the existing VUE cinema at the prestigious and popular Lakeside in Doncaster. This major new leisure development is nearing completion and expected to open summer 2019 Product: NORclad European Redwood with Koppers MicroShades “Brunnea” Treatment
Products specified, Treatment Services applied under ISO 9001 factory controlled conditions. A specification was created utilising a PEFC certified NORclad European Redwood. Koppers MicroShades “Brunnea” treatment was requested to offer a formal warranty on the product for 30 years against rot and fungal decay (out of ground contact), along with a good level of colour stability VS traditional untreated species. Where adjacent to other buildings a proportion has been supplied with fir
The Ongar Academy
Project: The Ongar Academy
Contractors: Kier and A20 Group
Architects: Bond Bryan Architects
Project Completion: 2017 Product: NORclad European Redwood with Koppers MicroShades “Brunnea” treatment
Products specified, Treatment Services applied under ISO 9001 factory controlled conditions and installed
Working closely with the Architects initially, a specification was created utilising a PEFC-certified NORclad® European Redwood. Koppers MicroShades “Brunnea” treatment was requested to offer a formal warranty on the product for 30 years against rot and fungal decay (out of ground contact), along with a good level of colour stability VS traditional untreated species. Over 19,000/LM was supplied in a square edge 20 x 45mm profile with almost a fifth of the product being fire treated.
As the specification developed the requirement for some of the timbers at ground level to be Fire treated to Euroclass B-s1-d0 (s1 Smoke Production – d0 Flaming Droplets), a system fully compatible with the Koppers MicroShades “Brunnea” treated cladding.
From the images the variation between fire rated (lower board) and non-fire rated boards can be seen.

